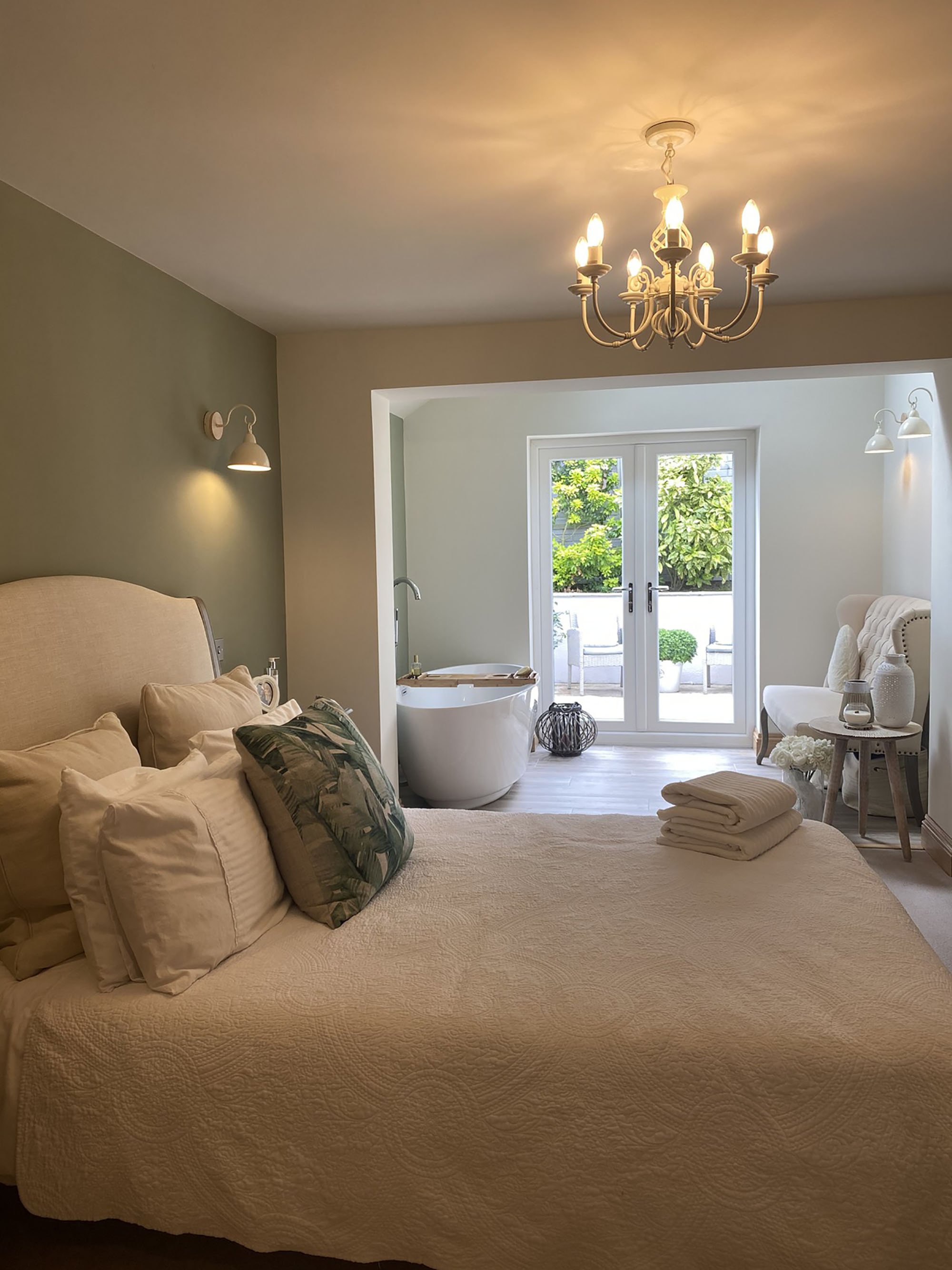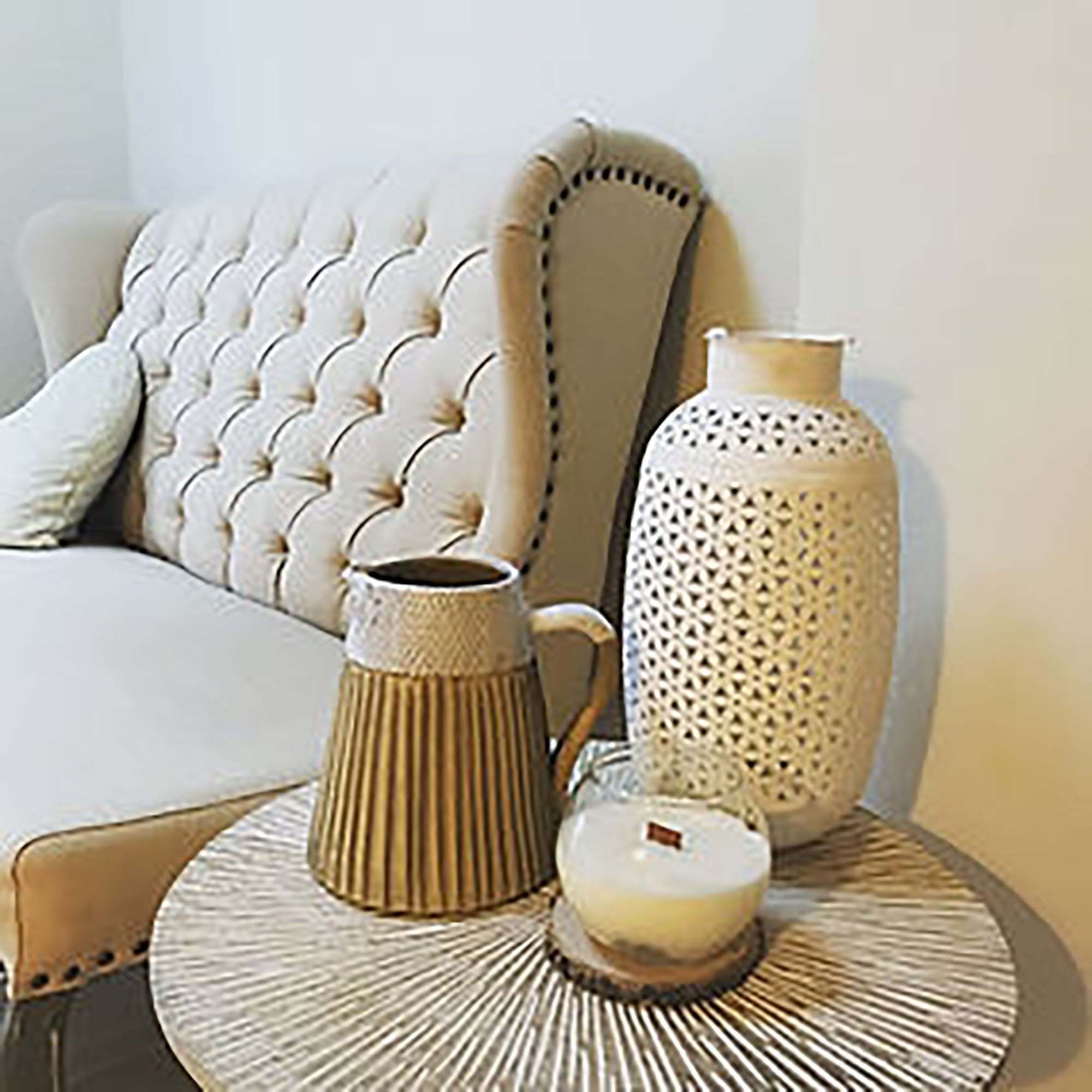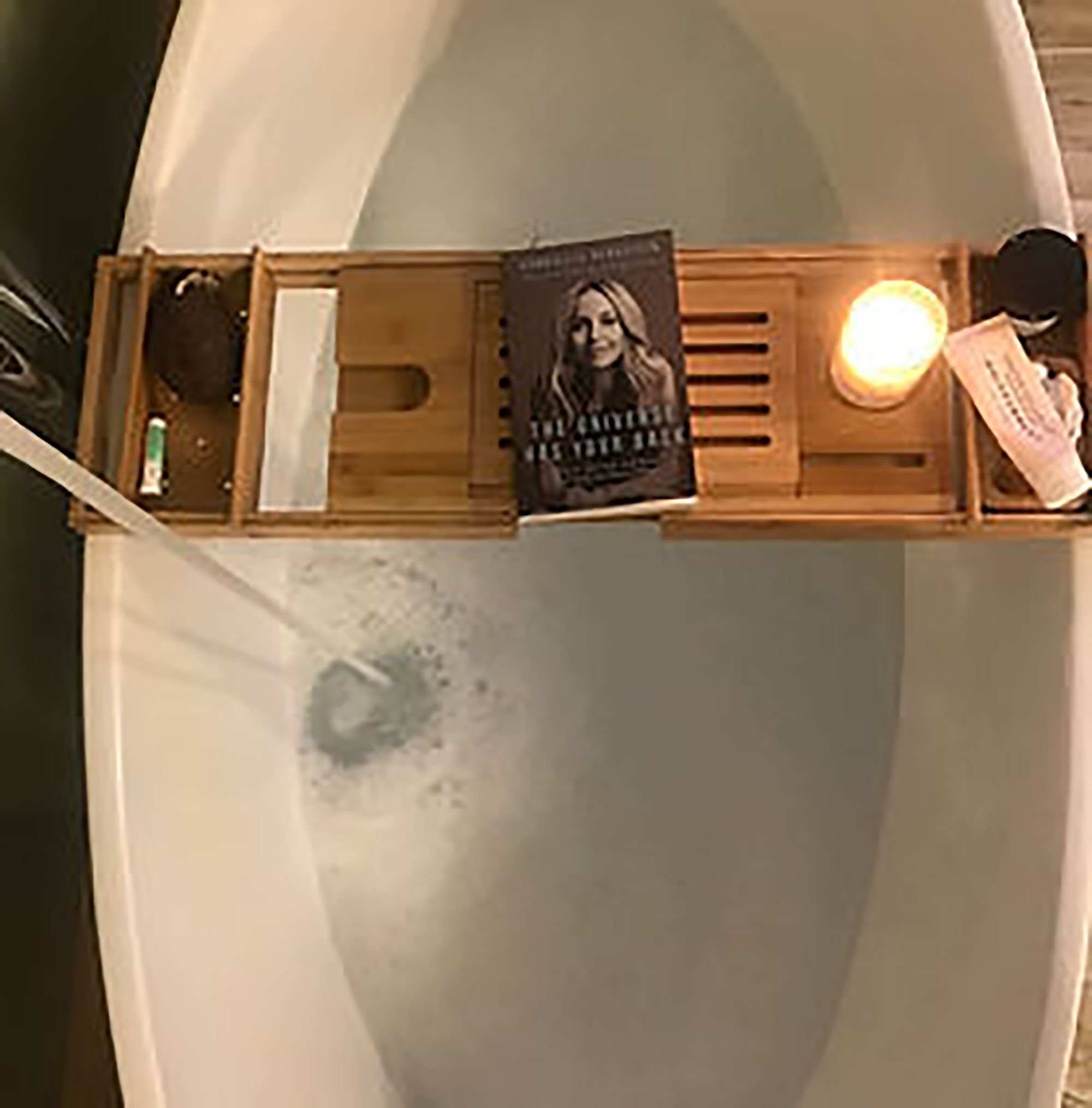HOME RENOVATION
Master Bedroom
"I want to see the garden when I wake up, I want to feel like I'm on holiday."
This is a renovation that will stay with me forever, it was my dream for our home to have the most calming master bedroom to completely unwind and relax in. As a result the floor plan with new extensions was anchored on the desire to have a bedroom (and bath) with a garden view.
The room, previously a lounge, was divided into three distinct areas: an ensuite, an inviting area to sleep and of course a bath with a view, framed by the existing structure that once opened into a lean-to conservatory.
Once the chimney was removed, extension with vaulted ceiling built and stud wall constructed to create the ensuite the room was approximately 19'4'' x 10'10''.
Green was chosen as the feature colour in this room, as for me it brings calm (just what I needed when knee deep in renovating!). Interestingly green is the easiest colour on the eye. The problems to overcome in the room were plumbing of the bath, distinguishing the different areas and solutions for a space saving ensuite.
Using complementary tiles and carpet in each area of the room was an opportunity to have more of what I loved all in one space: wood effect and white slate tiles and a loop wool carpet! The wood effect tiles were also used in the shower to add more cohesion throughout the room.
The addition of a sliding oak door to the ensuite was the most suitable solution to maintain the feeling of space whilst making a statement too.
Once furnished and treasured items added (the cushion was a premature purchase I bought to celebrate the start of the building work, the bath caddy a gift from my brother that was in the box for far too long and a bench that moved with me from my cottage), all that was left to do was to bathe and sleep. And then we moved house!
Wall colours: Farrow and Ball Lichen and School House White
Tiles: Wood effect tiles The Tile Place
White slate tiles RAK Ceramics
Carpet: Auction find at John Pye
Bed: Camile Bed Julien Bowen
Bedside tables: Calais Grey Washed French Style Bedside Cabinet Choice Furniture Superstore
Upholstered bench: St. Emilion French Upholstered bench Peppermill Interiors
Tall boy: Aubrey Tall Boy Feather and Black
Small occasional in store Stone the Crows
Wall lighting: Blyton Dar Lighting
Woodwork: All oak skirting and doors Ideal Doors
Bath and all sanitary ware Victoria Plum

Let’s book your project
If you'd like to discuss your project it would be a joy to set aside some time to get to know you and what you need (and for you to ask your burning questions too), please just drop me an email and we can schedule a call.













