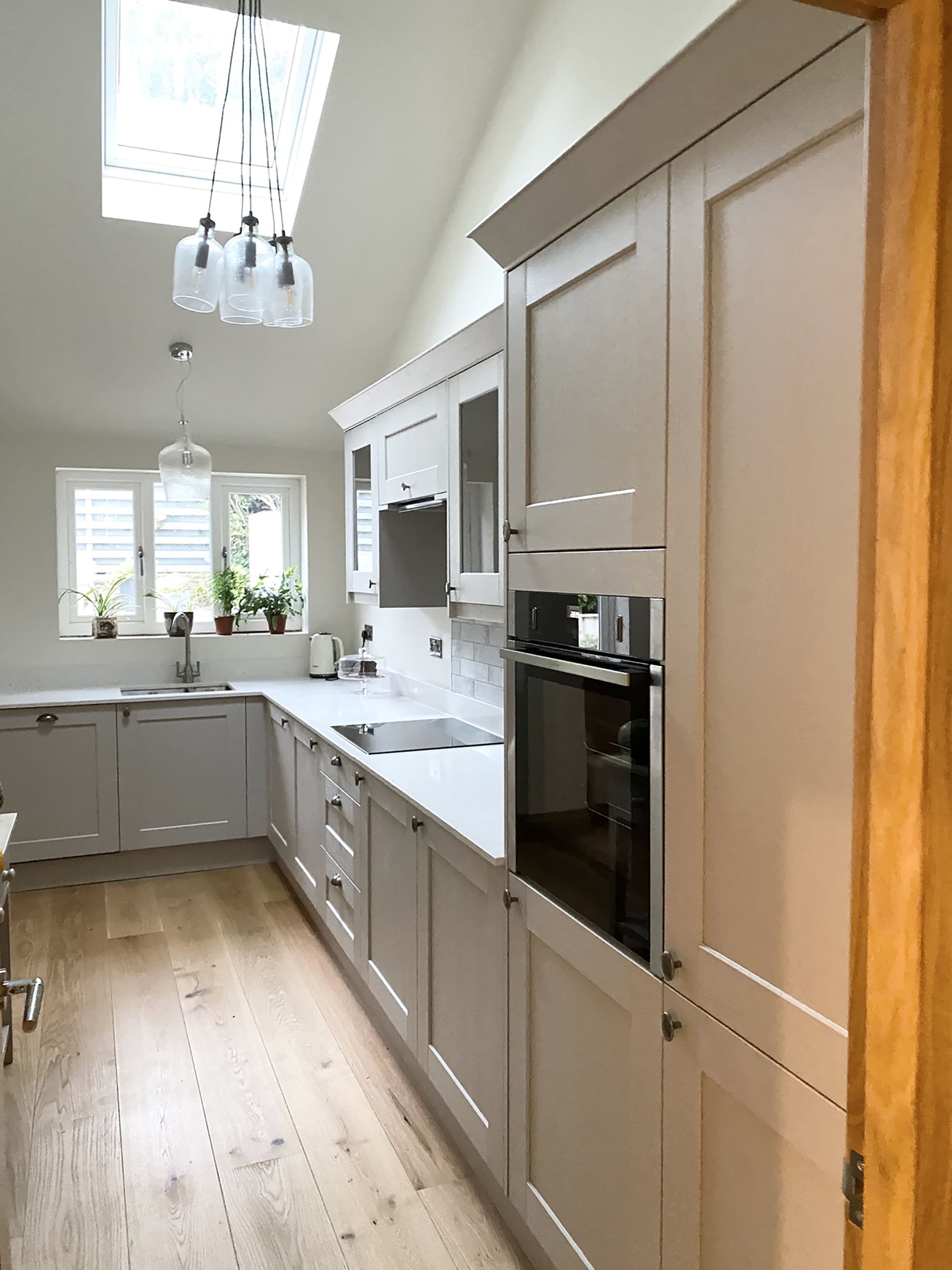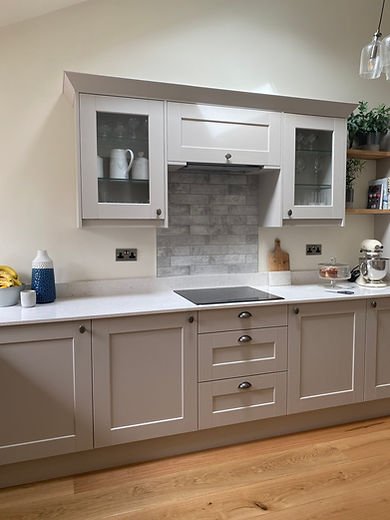HOME RENOVATION
Shaker Kitchen
When re-designing a house, particularly when undertaking structural changes, it can be possible to change the location of rooms. Especially when working with single story properties and this was the case with many rooms at Chestnut.
When writing the design brief for this project the main intention was to create a large master suite that opened onto the garden replacing the existing lounge. The existing kitchen was too small to accommodate a living area and kitchen and as a result the side extension was designed to lend itself to an L shaped kitchen layout. Fortunately, the drive and front garden provided ample parking space and the area parallel to the side of the house redundant anyway.
Often when creating long narrow rooms light can be lost so it was important to maximise the light gained from being south facing, therefore a vaulted ceiling and sky light was a simple solution to create the feeling of light and space. The outcome hopefully would be a flowing kitchen, living diner. It wasn’t long before planning permission was granted and were quotes collected and there was a difficult decision to make.
There wasn’t enough money in the pot to do both extensions, two bathrooms, the kitchen and complete the interiors all at once. I had to decide if I would wait a few more years or crack on and have a temporary kitchen whilst saving. I chose the latter.
The existing kitchen was sold for 99p, which sadly didn’t help the budget, but the buyer did remove it, and microwave cooking commenced. Once the builders descended it was a matter of survival and slumming it, only moving out for a few weeks when the boiler and bathroom were removed. As the blocks started to be laid an alteration was made to remove the single rear door from the kitchen, replacing with a window and allowing for more surface space.
Work was well underway and the process of kitchen designing began, whilst I had a rough idea in mind of the basic aesthetics and style there were still options to explore in terms of layout.
If you followed the process on Instagram, you would know that the builders came and went whilst I continued to save and all the decisions were made; including a Bora down extracting hob and beautiful reeded glass cabinets and then came what we call the Cornwall Curveball.
Without compromising on the quality, we needed to make some changes as this kitchen, that we had waited thirteen months for, would only be ours for a few weeks. Removing the Bora hob saved a significant amount of money and instead was replaced by a traditional extractor and thankfully the style of the kitchen stayed the same.
We chose The Belsay, a classic shaker style in Cashmere with 18mm soft close doors and drawers, supplied and fitted by Matt @josephwilliambespoke_. The colour, always a big decision, was very close to Elephants Breath (Farrow and Ball) that was on the wall in the living area and closely matched to the free-standing furniture too. It’s all in the detail! The worktop, I could not compromise on, this kitchen needed to complete all the work that had been underway, and so I chose a Silestone quartz in Bianco Rivers. A functional and stylish Neff slide and hide oven was the icing on the cake. I think I managed 10 cakes in 6 weeks before we moved to Cornwall.
The process of designing the kitchen layout was straight forward; full height tower units had to sit close to the door, the sink below the window as there wasn’t another option and the rest was all down to careful measurements and symmetry. Despite the process from start to finish taking thirteen months, cooking with a halogen cooker, and balancing a piece of oak worktop across a cheap auction fridge and dishwasher (I refused to wash pots in my nice bath), I would go through it all again. I’ll just not move straight afterwards next time.
It would be a crime to write this and not recommend our kitchen fitter Matt @josephwilliambespoke_
From reviews and pictures of his work I knew I would be in the confident and generous hands of a perfectionist. He knew he was getting into hot water with someone adamant, creative, and impatient (usually). Matt measured, triple measured, sketched out my ideas, pointed out the problems and suggested solutions to overcome them (he also laid the flooring and fitted all woodwork in the house).
Thankfully with coffee breaks, chocolate cake and a Mexican breakfast we both made it through.
He’s even agreed to come to Cornwall for project Alpine once he’s recovered

Let’s book your project
If you'd like to discuss your project it would be a joy to set aside some time to get to know you and what you need (and for you to ask your burning questions too), please just drop me an email and we can schedule a call.
















